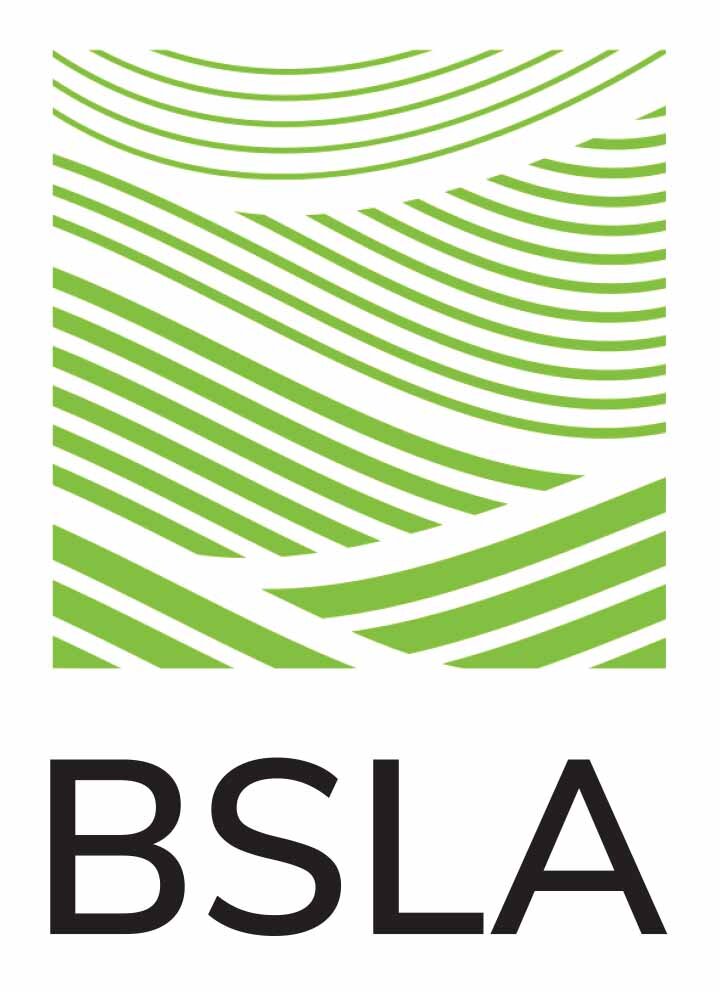Planner for Park Assets and Facilities
Boston Parks is seeking a planner to help us understand and visualize how the City's open space contributes to the overall City goals.
Overview:
This is a provisional appointment.
Brief Job Description (essential functions of the job):
Under supervision of the Commissioner and Chief Landscape Architect, the Principal Research Analyst (Planner for Park Assets and Facilities) performs work of moderate difficulty in the planning, management and review of park assets and facilities.
This is a professional planning role requiring training, education and knowledge of urban planning, open space and environment planning issues, GIS, written, oral and graphic communication skills.
Responsibilities:
Conducts planning projects of varying complexity for park facilities expansion or replacement.
Performs planning research and analysis, creates GIS-based maps, and synthesizes and drafts reports and plans for Boston Parks & Recreation's (BPRD) planning projects.
Contributes to the development and updates of the City of Boston Open Space Plan.
Informs planning-related department policy initiatives.
Participates in public outreach meetings and events.
Applies planning expertise to BPRD's role in reviewing the open space impacts of development projects through the Boston Planning & Development Agency (BPDA) Article 80 and small project review processes.
Monitors and coordinates BPRD planning projects by outside contractors or consultants as required.
Contributes to city-wide planning efforts, including technical analysis associated with Imagine Boston 2030 and other efforts.
Develops and maintains the Department's GIS-based Asset Management database and associated GIS data, consistent with the goals and objectives of the Department, incorporating data updates from the parks inspections program and other sources. Develops systems and analysis for programs, including:
Asset management
Emergency Management
Facility analysis
Service level development
Asset lifecycle planning
Capital planning evaluation, validation, and prioritization
Coordinates GIS data to support planning-related projects; develops standards and implements procedures for GIS creation and maintenance of maps and complex databases.
Develops graphic representations of geospatial data; produces maps, charts, and other graphic information displays; develops written reports of data; develops, maintains, and updates a variety of map resources.
Researches data sources, digitizes data and collects geospatial and attribute data in coordination with the City's IT department (DoIT). Works with the DoIT department in mapping park facilities on the Parks website.
Synthesizes multiple perspectives and understands the impacts and implications of complex problems and decisions.
Works constructively in a collaborative, interdisciplinary environment and establishes and maintains effective working relationships.
Acts as technical advisor to department staff on questions or problems related to GIS and mapping.
Communicates with other city departments about BPRD planning work.
Performs related work as required.
Minimum Entrance Qualifications:
At least four (4) years of full-time, or equivalent part-time, paid technical or professional experience in work in which the major duties included planning research and analysis using software such as a GIS-based asset management database.
A bachelor's degree in urban planning, landscape architecture, or related field may be substituted for two (2) years of the required experience.
Strong oral and written communication skills, including demonstrated proficiency in plan-writing skills through completed plans, reports, and/or research.
Strong computer skills, especially in Microsoft Office and ArcView GIS skills.
Familiarity with using a geodatabase to edit, maintain, and share data.
Strong business planning, organization, and project management skills.
Ability to exercise good judgment and focus on detail as required by the job.
Demonstrated skills in thinking creatively and recommending solutions to solve complex problems.
Preferred Qualifications:
Master's degree in a related field (Urban Planning, Landscape Architecture, Geography, Urban Studies).
Previous experience working with federal, state, and/or local governments.
Prior experience in parks and open space planning or design.
Proficiency in graphic design software (Adobe Creative Suite).
Familiarity with Esri's Web App Builder application.
Knowledge of publishing map services from a geodatabase to ArcGIS Online.
CORI/SORI Background Check Required
BOSTON RESIDENCY REQUIRED

